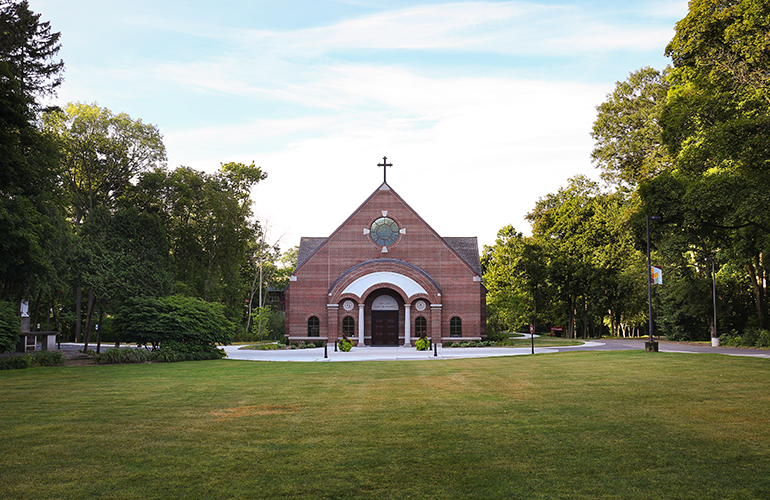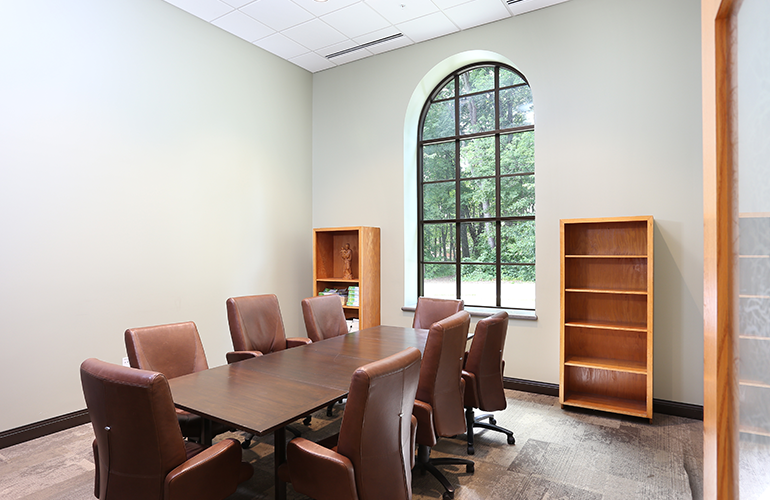Aquinas College
Our Lady Seat of Wisdom Chapel
Grand Rapids, Michigan // 7,170 sq. ft.
Since its formation in 1886, Aquinas College has routinely celebrated Mass and other liturgical events on campus. However, the College has never had an on-campus chapel. In the spring of 2014, this changed when the College decided they wanted to proceed with plans to design and build a permanent on-campus chapel. The new chapel was listed as an “aspirational project” in the 2015 Campus Master Plan, authored by TowerPinkster, and would become the “heart” of the campus as a focal point across the great lawn from the Holmdene building.
TowerPinkster partnered with a liturgical design firm, JNKA Architects, in order to create a new chapel for the campus. JNKA served as the design architect for the project. In addition to engineering, site planning, landscape, and interior design, TowerPinkster developed the construction documents and provided all construction administration related services. The new chapel includes a 250-seat sanctuary with additional flexible seating for larger events and choral space. It also includes a reconciliation room, meeting and prayer rooms, music storage, a sacristy, and other auxiliary rooms. The site was developed at the south end of the great lawn which is the central gathering space on campus and is located adjacent to the Marian Shrine. The plan for the site included roadway realignment, a new exterior plaza for outdoor gatherings, and an additional landscape in this forest-like campus setting. The chapel also integrates sustainable design principles in order to achieve LEED Certification.



