Aquinas College
Albertus Magnus Hall of Science Transformation
Grand Rapids, Michigan // 85,400 sq. ft.
Aquinas College brought on TowerPinkster to help design an addition for, and renovate the College’s existing science center. The new center would need to respect existing campus architecture while demonstrating the College’s commitment to sustainable design.
An initial discovery stage revealed that the science building needed to be almost double its current size in order to meet program needs. The team created a design concept that could be completed in two phases to accommodate the needs of staff and students. The renovated side of the building features research space, classrooms, offices, and collaborative student areas, while the new addition houses numerous teaching labs and a lecture hall. Academic programs housed within the addition include biology, chemistry, geography, nursing, and physics, as well as the College’s Institute for Economicology.
The addition also features technology-rich simulation labs which allow nursing students to practice and hone their skills. The simulation lab comprises three clinic rooms: an adult, a pediatric, and a mother/infant room, connected by a common control/viewing room. Adjacent to the simulation clinics is a debriefing room equipped with the technology to replay the simulation and allow instructors and students to discuss the results.
For its sustainable design elements, the Albertus Magnus Hall of Science was named the Green Project of the Year by the regional chapter of USGBC. It has also received design awards from AIA Grand Rapids and American School & University. This incredible investment in the sciences allows Aquinas College to continue offering a robust liberal arts education in the heart of West Michigan while providing its students with a 21st Century STEM learning environment.
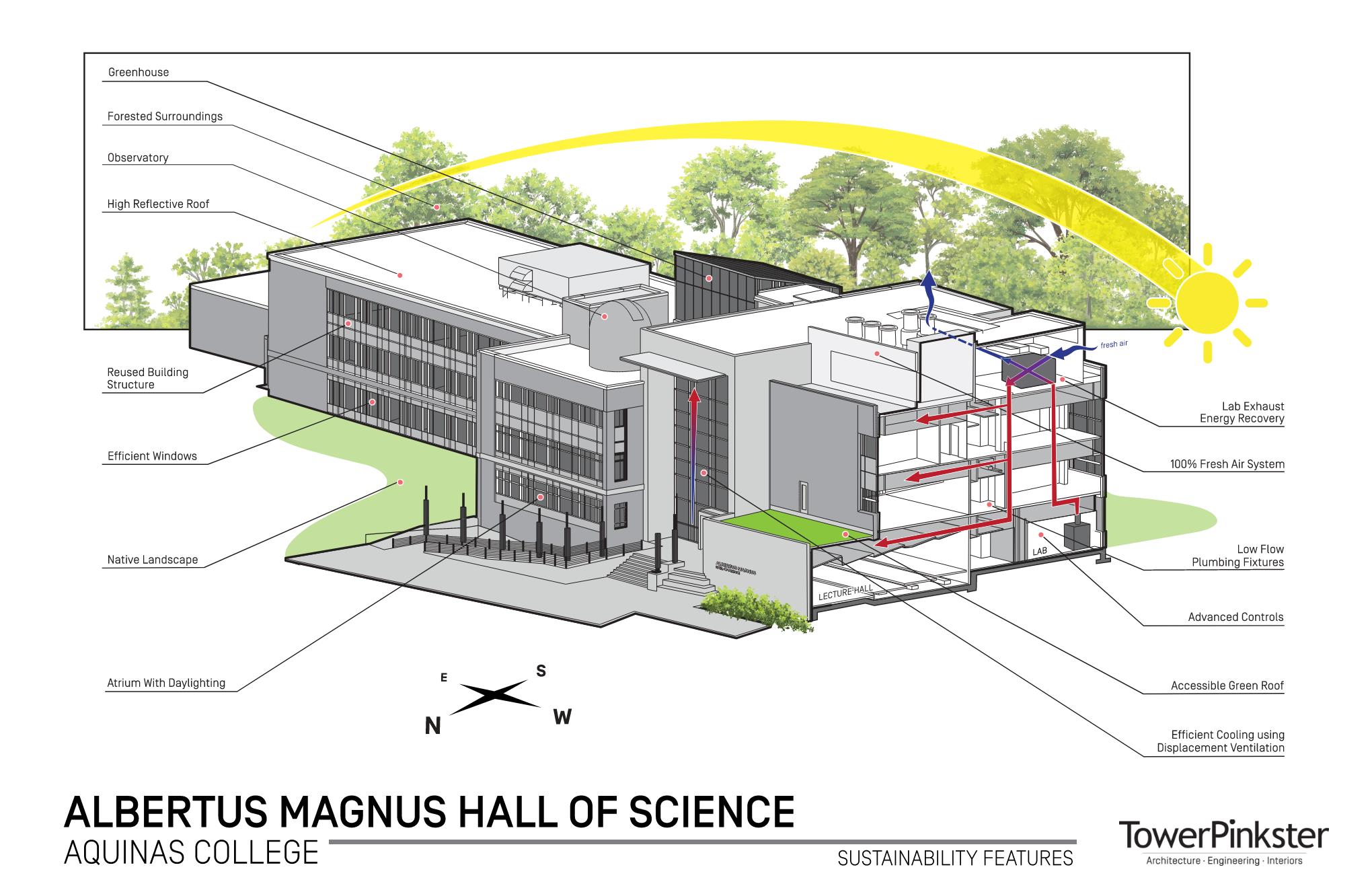
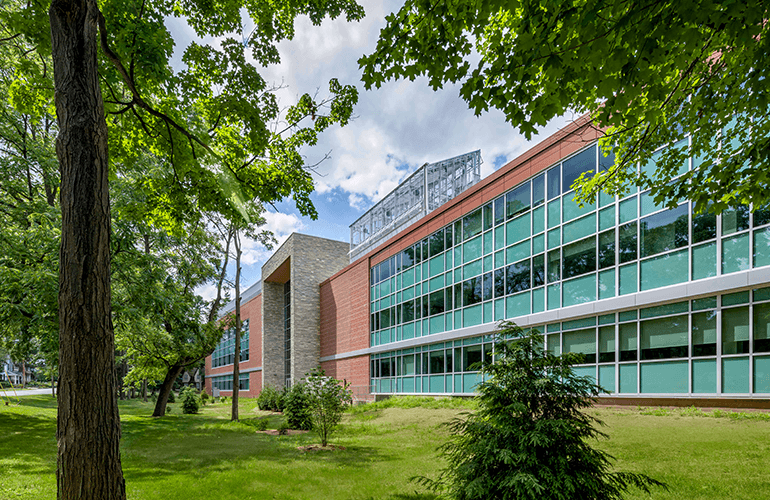
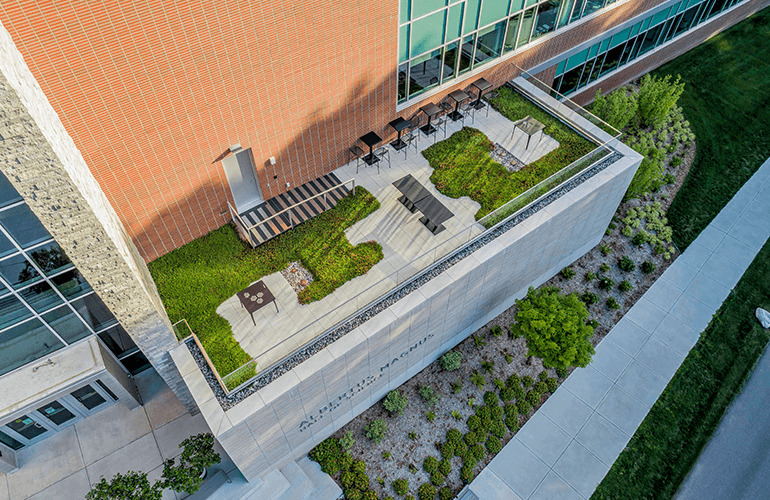
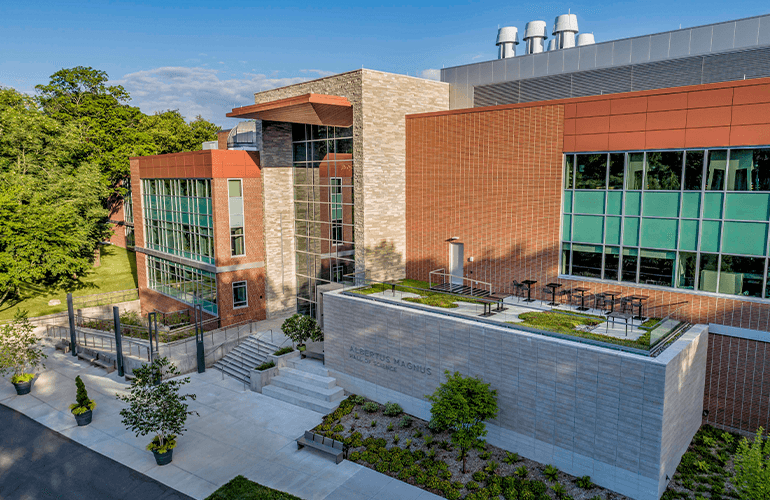
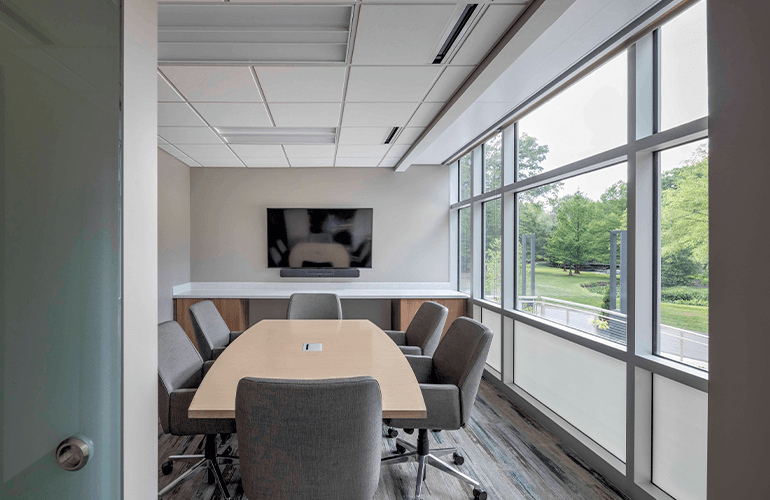
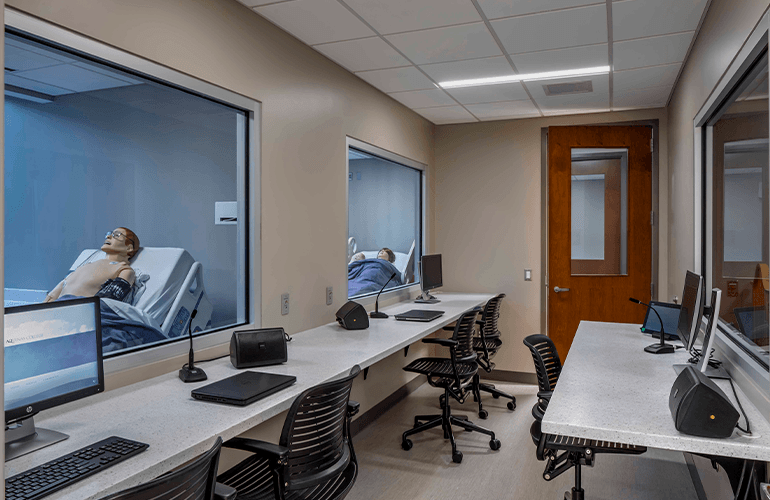

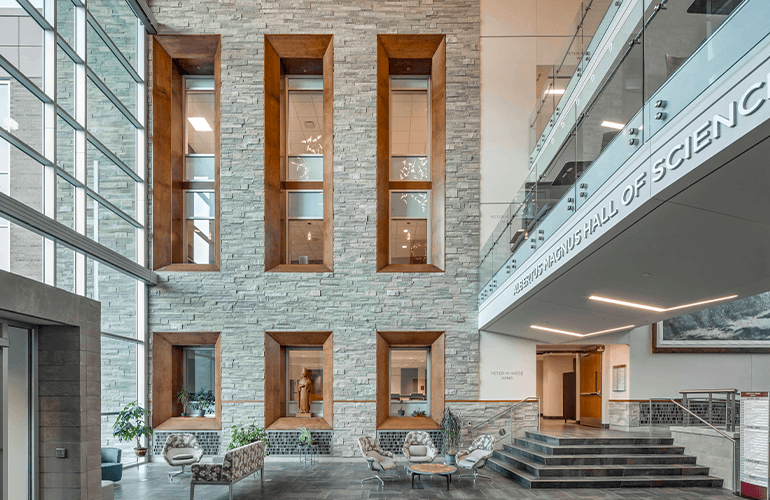
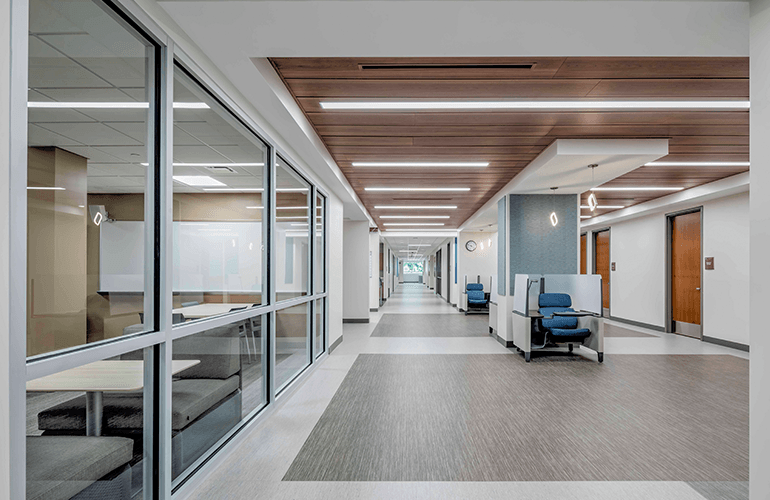
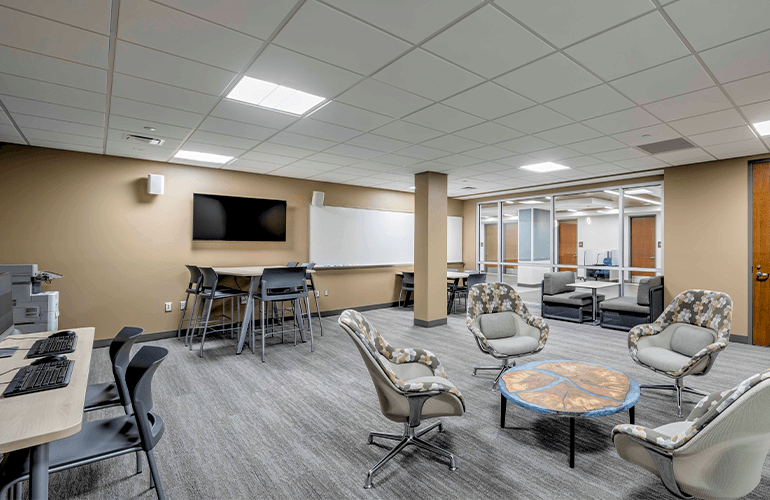
Meet the client! Dean of Science and Sustainability/Associate Professor of Engineering Sister Damien Marie Savino, FSE, Ph.D. talks about the use of their new Science building.
Meet the designer! Senior Architect Ryan Archer talks about the unique design of the Albertus Magnus Hall of Science.
