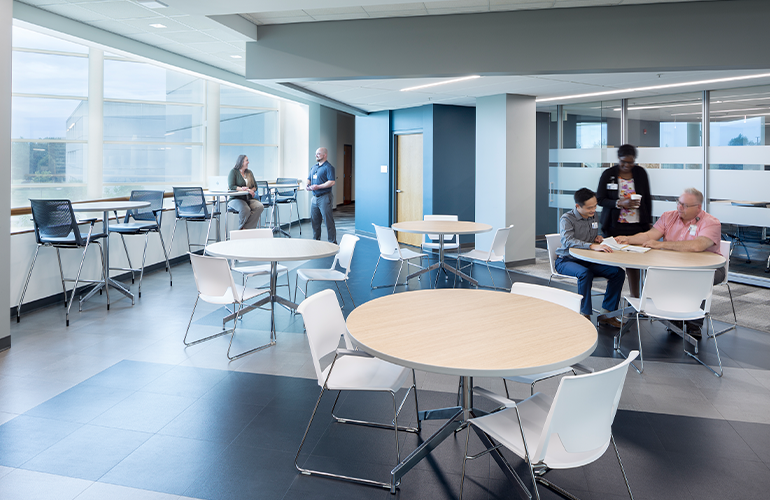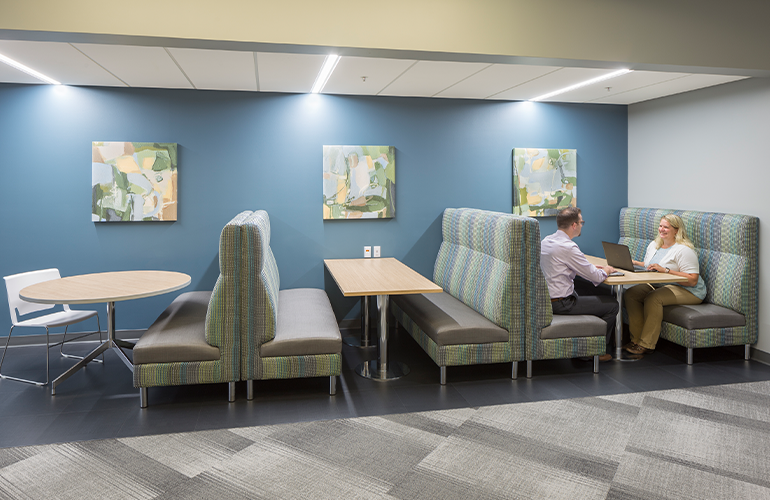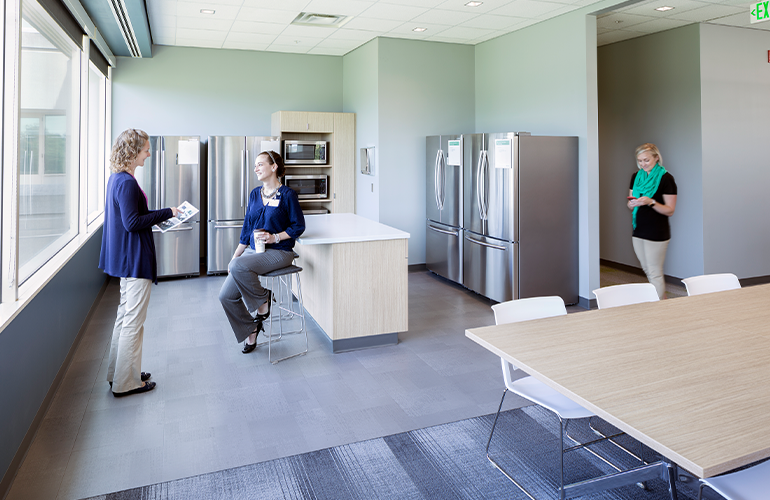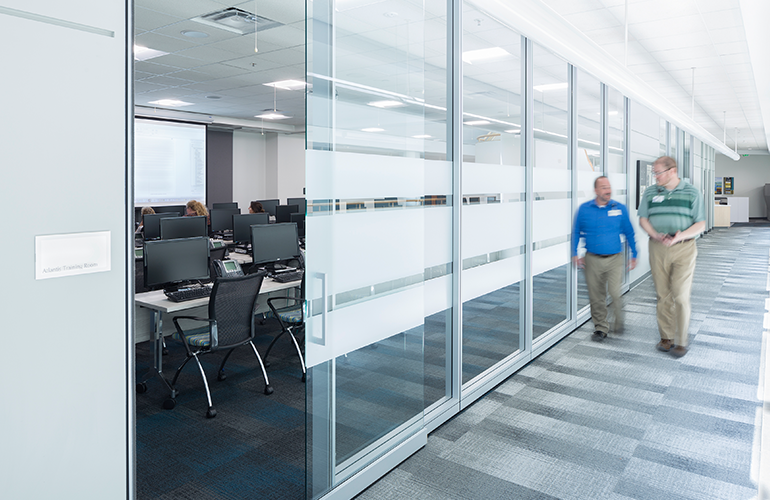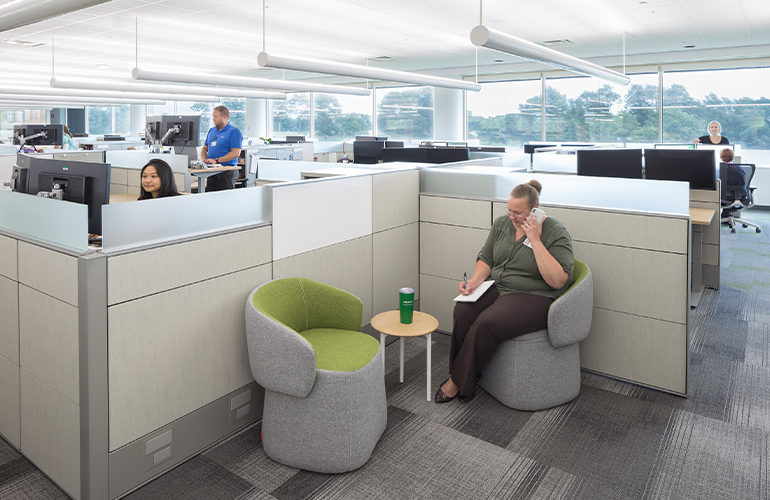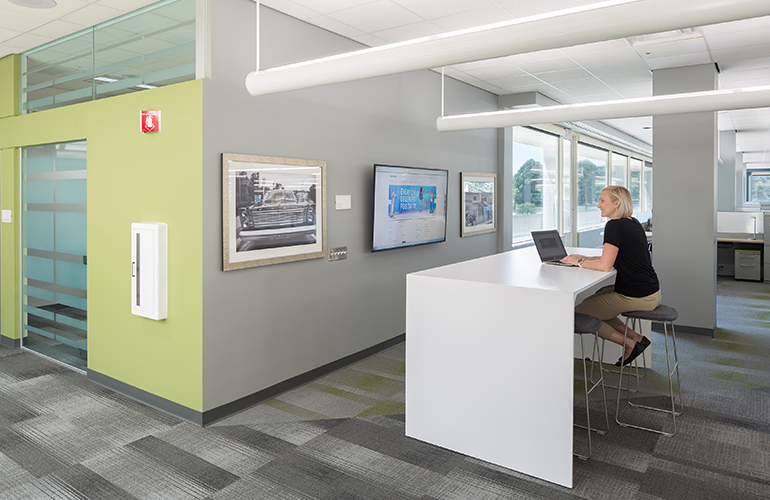Bronson Healthcare Group
Bronson IT Office Renovation
Portage, Michigan // 38,000 sq. ft.
A need for additional space and a redesigned workflow prompted Bronson Healthcare Group to investigate a new space for their IT department. While some components remained at the downtown campus, the majority of the department was relocated to an existing building just a few miles away. This relocation allowed for other aspects of the department to expand and improve collaboration between coworkers.
The space that was utilized reconfigured 38,000 square feet located on the second floor in the north end of the building. It provides a floor to floor height of 15’-5”, high ceilings with large areas for open office workstations and abundant natural light.
TowerPinkster worked with Bronson Healthcare group to configure a new main entry to the second floor, create new private and open offices, break areas, conference rooms, and team rooms. Our team also worked together to improve finishes to the existing space. The high ceiling atrium between floors of the building posed a security challenge. TowerPinkster coordinated with the property to create secure vestibules to the open staircases at the atrium to ensure safety and security for all building tenants.
