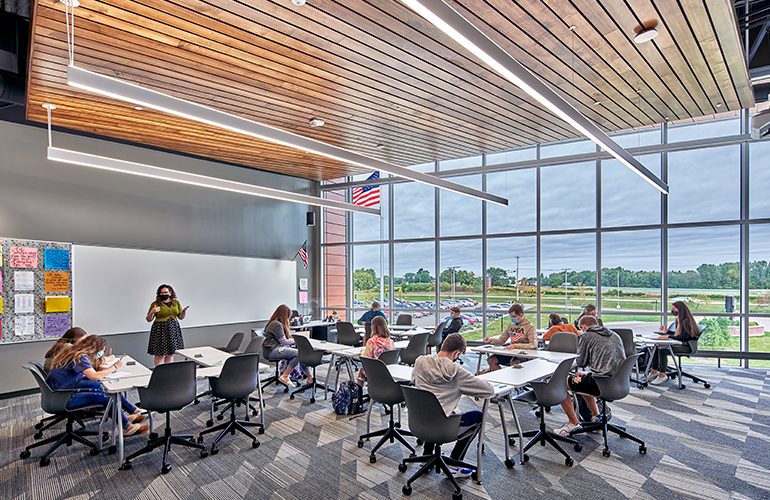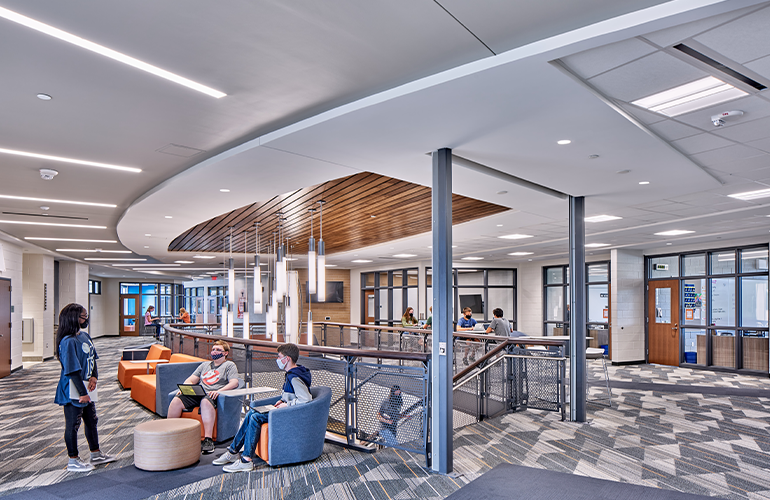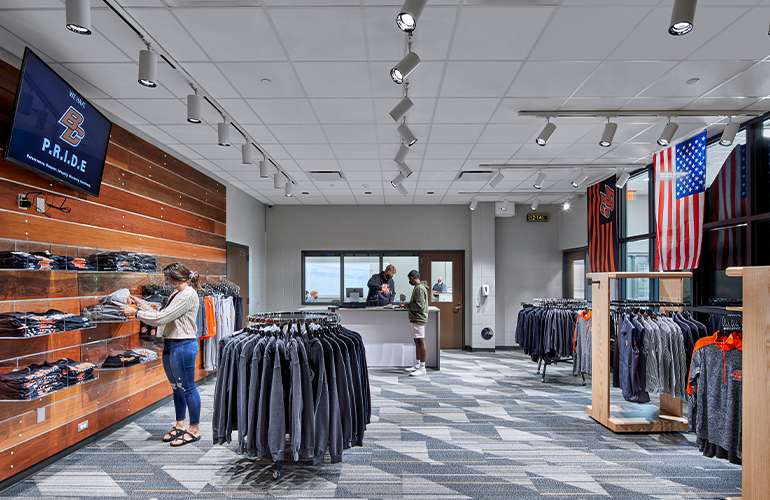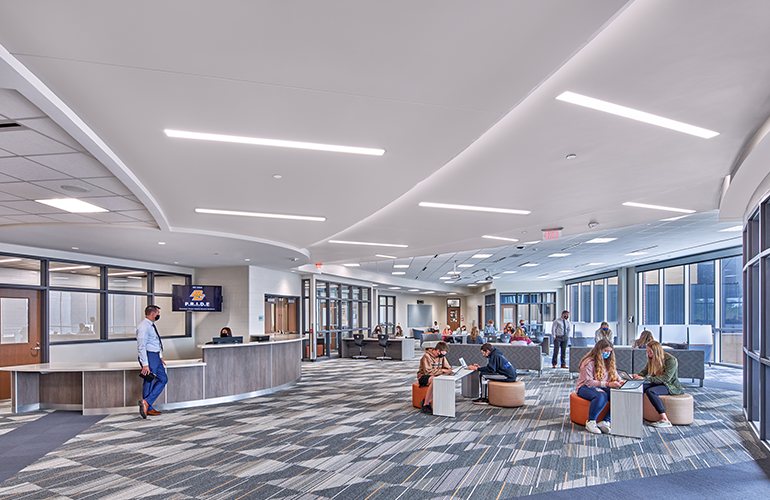Byron Center Public Schools
High School Renovation
Byron Center, Michigan // 310,175 sq. ft.
The Byron Center High School project involved an addition and renovation to the existing building, including a roof upgrade and a major site renovation. Additional classrooms were added, the cafeteria was expanded, and a fitness room was included in the project. Furthermore, a significant portion of the building underwent renovation and modernization, enhancing the overall functionality by increasing the number of small group areas, large group spaces, and refreshing classroom finishes. The relocation of the media center to the new addition provided space for a new administration wing. The newly renovated site saw changes in site circulation, bus loading procedures, car loading areas, and parking lot layouts.
This project was executed in phases, with the construction of new portions of the building preceding the renovation of others. This approach allowed for the movement of students through the building, ensuring that the school remained in continuous operation during the construction process.





