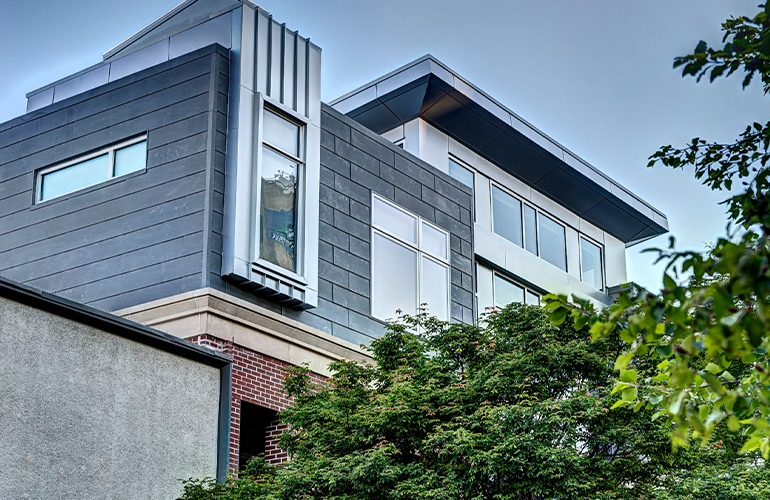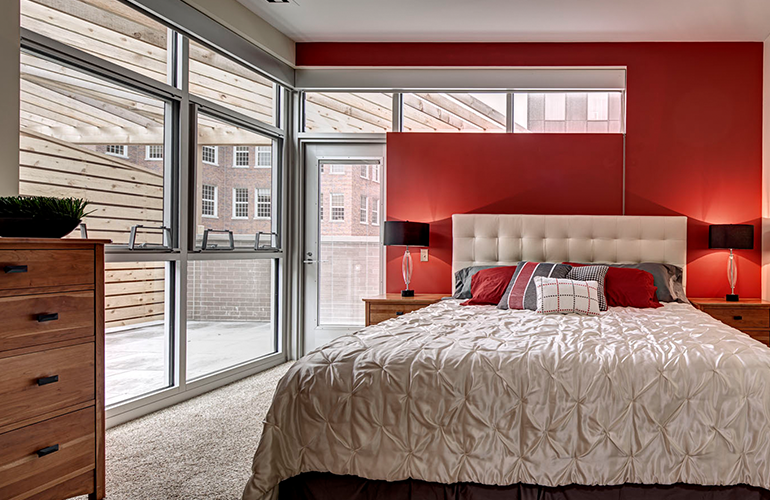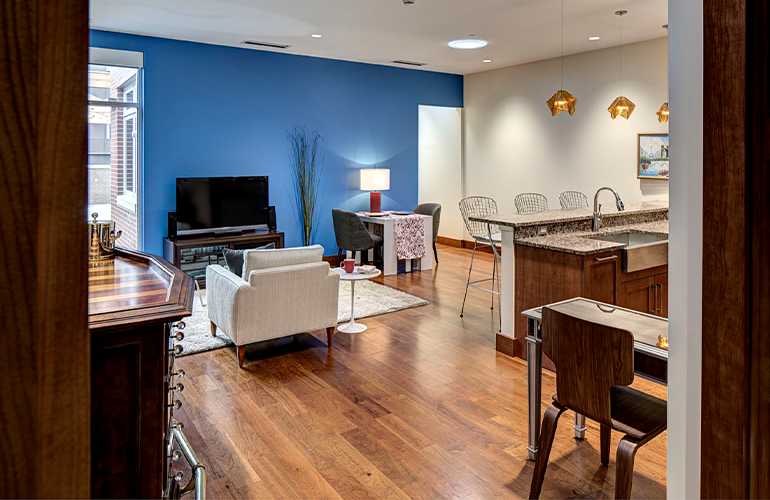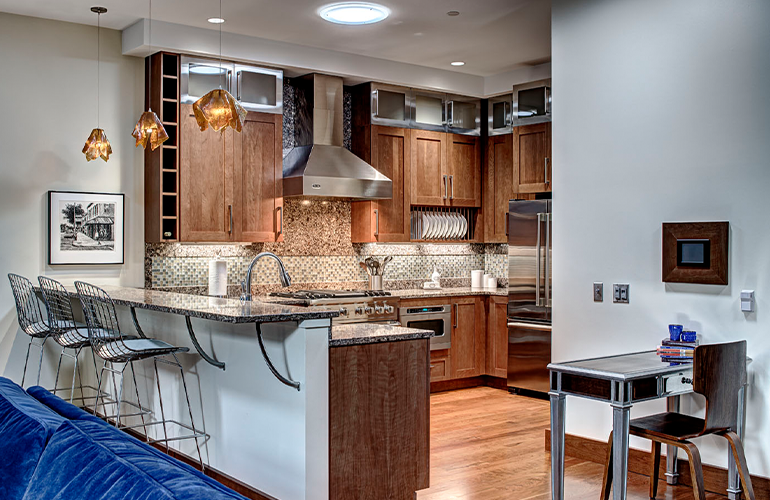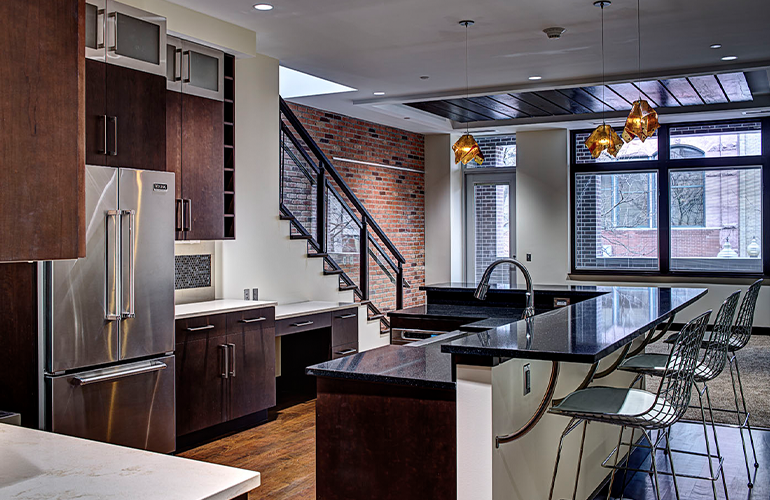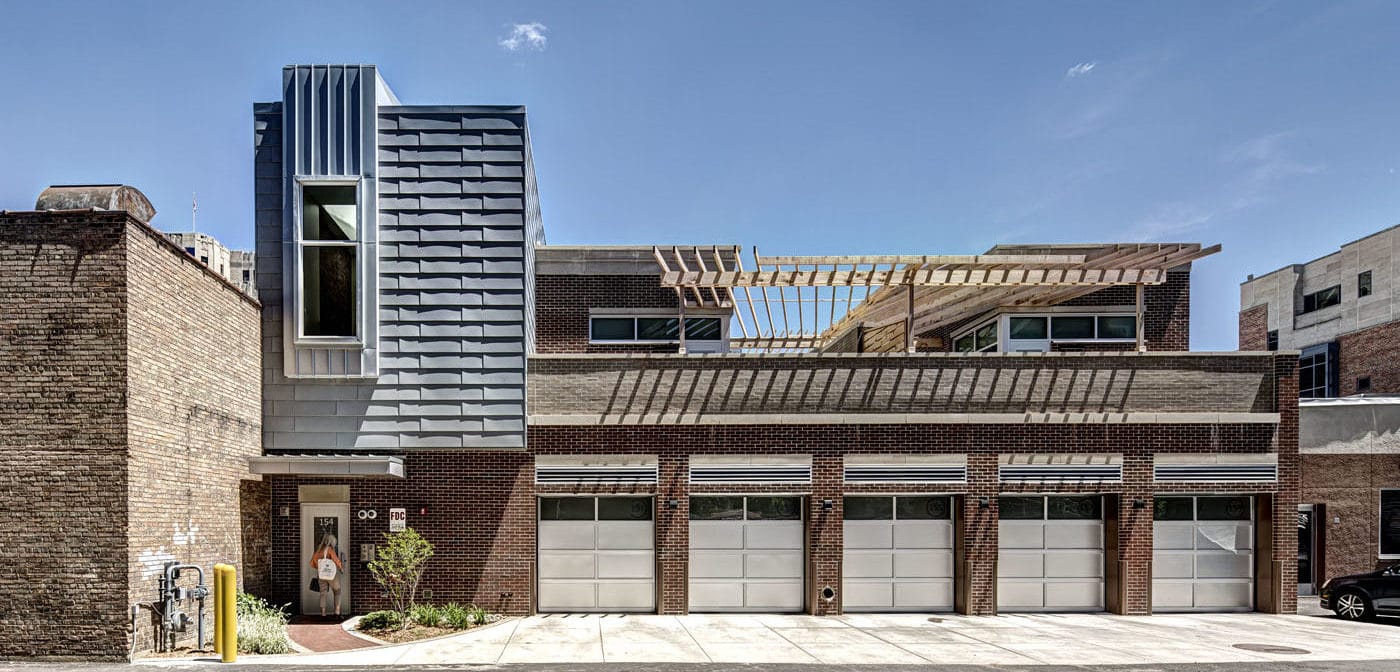Catalyst Development Co., LLC
Corporation Hall Renovation + Tenant Fit-Out
Kalamazoo, Michigan // 30,400 sq. ft.
Catalyst Development turned to TowerPinkster to fulfill its vision of creating a mixed-use development that would serve as a model for sustainable design in a vibrant, urban setting. The revitalized building features two floors of retail and five single-stall garages to accompany one and two-story residential lofts. Each unit also has access to a private rooftop terrace. The building also features a green roof, a geothermal system, high-efficiency mechanical units, low-consumption light fixtures, and skylights. Materials from the existing structure were re-purposed, and several resources were locally sourced.
