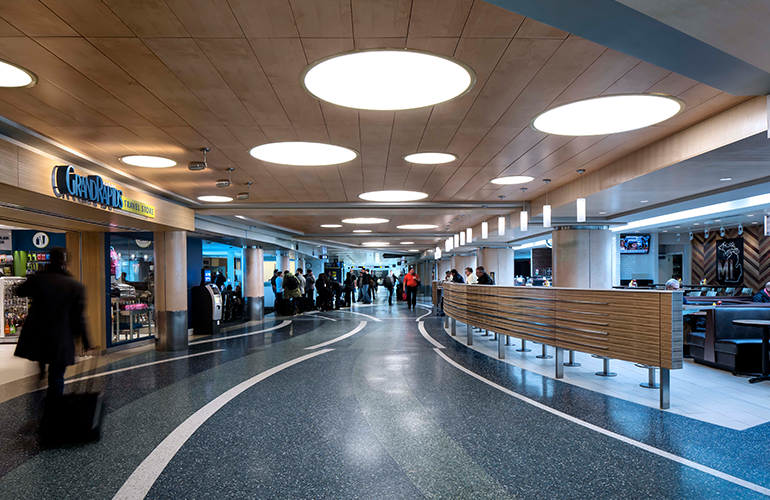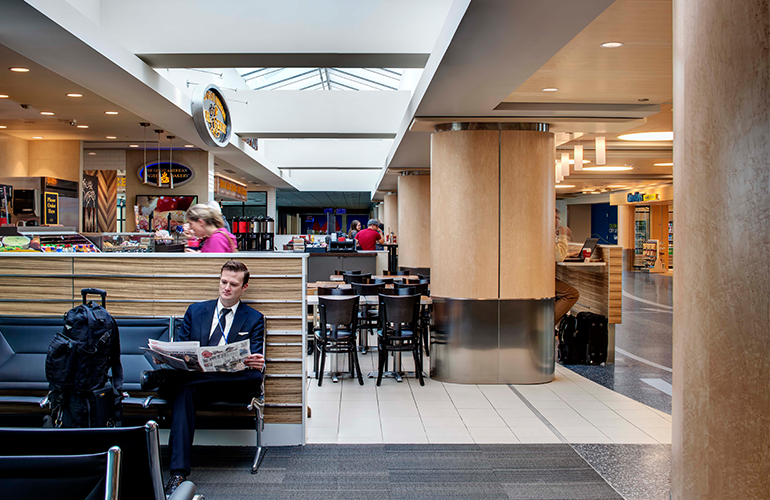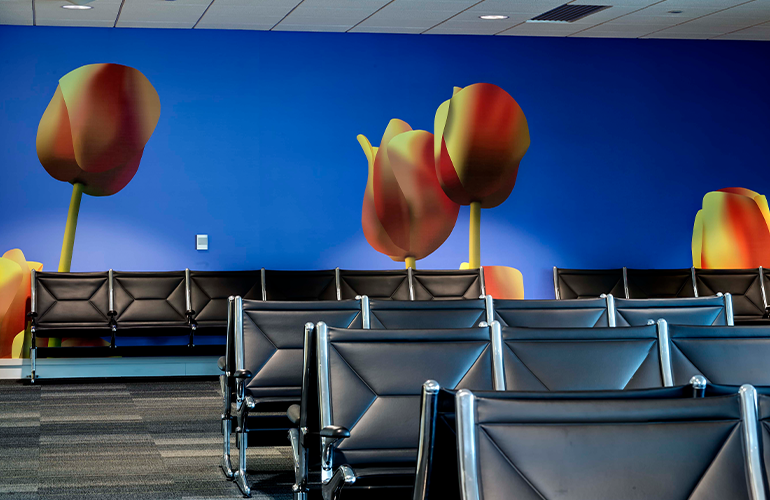Gerald R. Ford International Airport
Concourse Renovations
Grand Rapids, Michigan // 25,255 sq. ft.
Gerald R. Ford International Airport (GFIA) needed to renovate and expand Concourses A and B to meet the need for increased air travel, as well as food service, retail, and concessions. Additions and renovations were needed to transform the facility into a more modern, spacious, and “West Michigan” place for air passengers.
TowerPinkster teamed with Architectural Alliance to redesign Concourses A and B to meet the needs of GFIA. Concourse A features a new, second floor with food service and two additional gates. The main floor features an open concession and retail area. Concourse B received a 2-story addition with the lower level containing operational and administrative areas for the airport. The second level also features two additional gates. The finished result will create a “sense of place” for the Gerald R. Ford International Airport through attention to design detail as well as the use of local businesses as part of the food, beverage, and retail components.




