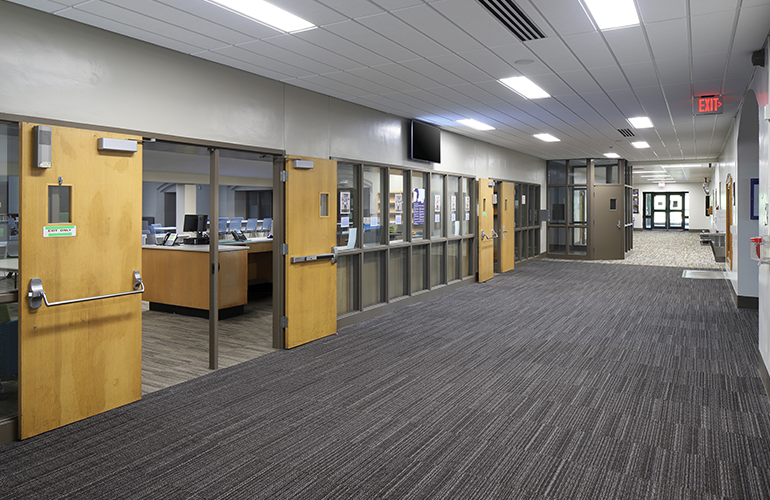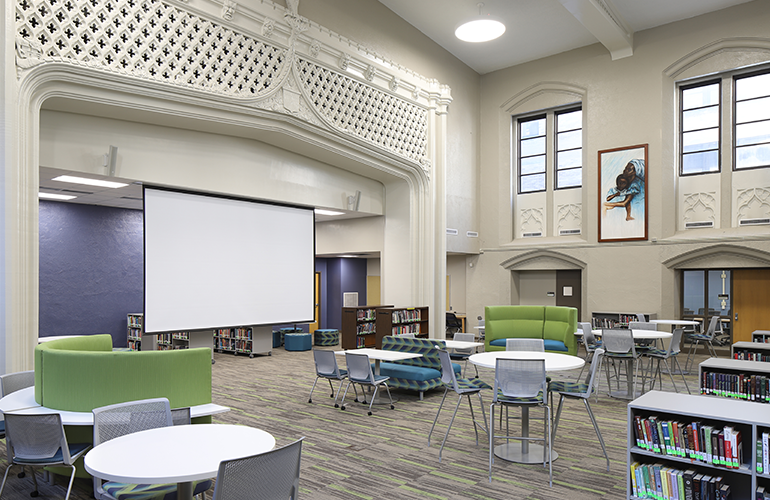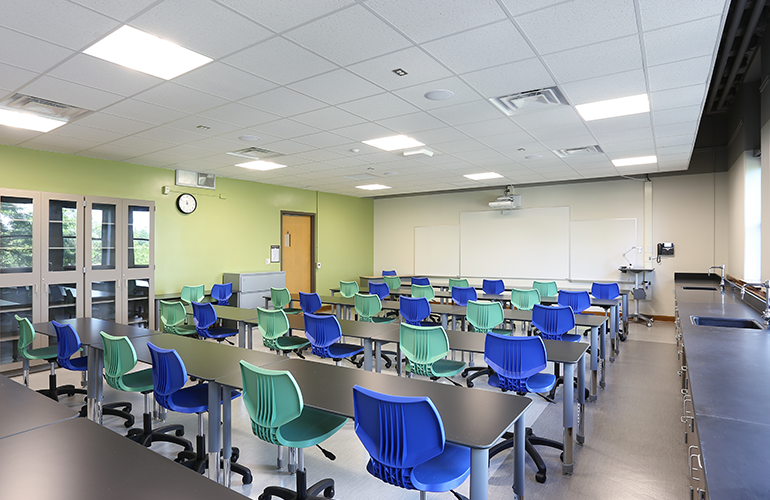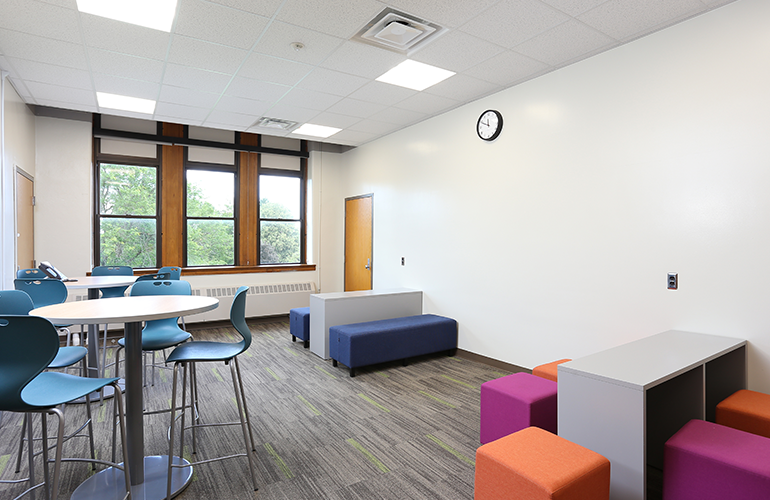Grand Rapids Public Schools
City Middle/High School Renovations
Grand Rapids, MI // 153,000 sq. ft.
Client Challenge + TowerPinkster Solution
City High Middle School’s Academic Wing is three stories high with an attic space originally constructed in 1920. This portion of the building is a concrete column and beam superstructure with beautiful, ornate architecture at the entrances and in the media center. This part of the building has limited as-built drawings, structural chase walls that line the corridors, and there were many unforeseen conditions within the hundred-year-old area of work. The building had extremely limited ventilation, no air conditioning, low-control steam heating, very dated lighting, paint, restrooms, and little technology integration. None of these conditions created a high-performing middle and high school or a suitable environment for learning.
Our team completed a high-definition point-cloud scan of the Academic Wing’s existing conditions. We were able to use the scans and generate three-dimensional models to leverage in design and decision-making. The biggest challenge we faced was renovating a hundred-year-old building to house contemporary building systems and infrastructure.
By engaging with the community, staff, parents, and students, our team created a list of priorities for the project, set a hierarchy to these priorities, and then created a work plan to get as many of these items as possible into the project. The final solution delivered new heating, ventilation, and air conditioning systems, new electrical panels and distribution, new lighting, new ceilings, new flooring, restroom upgrades including tile floors, walls, and fixtures, new bottle filling stations, new lockers, new furniture, new technology, and new paint for the entire Academic Wing.
The technology-rich learning environment, reinforced with new student collaboration spaces, has room to grow by four hundred students in the near future.
Construction on this project is nearly complete.




