Kalamazoo College
Natatorium
Kalamazoo, Michigan // 35,000 sq. ft.
The Intercollegiate Swimming Programs at Kalamazoo College play a vital role in the College’s success by enrolling athletes who have a history of thriving in the academic environment. The old natatorium was constructed in 1968 and housed a 6-lane, 25-yard pool that no longer satisfied the College’s program requirements. The facility also suffered from ventilation and maintenance issues.
TowerPinkster worked with Kalamazoo College to design a replacement natatorium which serves the men’s and women’s swim teams as well as the local community. In addition to the College’s athletics events, the natatorium hosts local clubs and high school teams; open swimming for students, faculty and staff; and the local community. The design includes a NCAA competition-compliant pool with wet offices and classrooms, spectator viewing areas and locker rooms. The 35,000-square-foot, two-story facility features eight competition lanes, a separate diving area with 1-meter and 3-meter boards, on-deck seating for athletes, a dryland training room, an office suite for coaches and meet management, a high-quality timing system and large scoreboard, varsity team locker rooms for swimmers and divers, a display space of awards in the lobby, and LEED sustainable features and design elements.
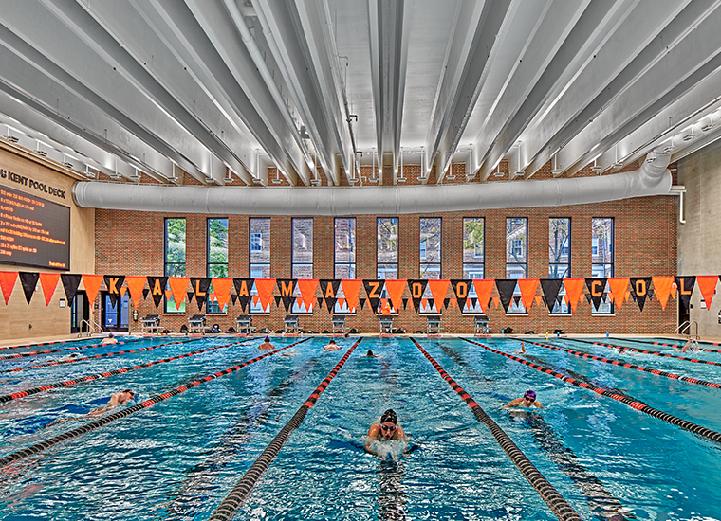
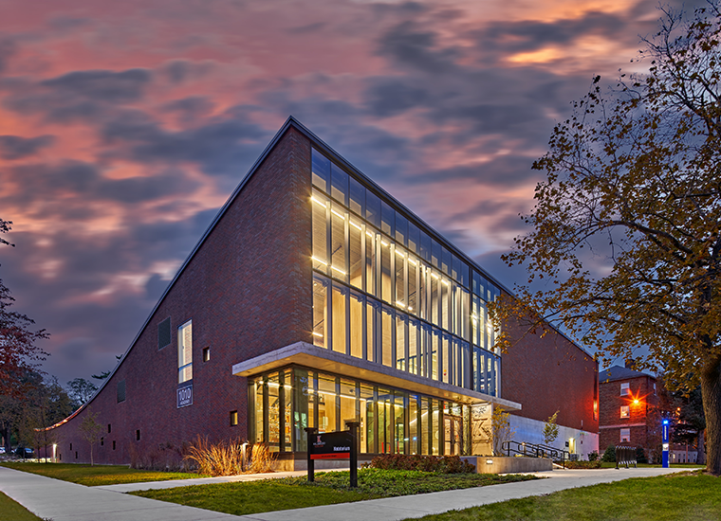
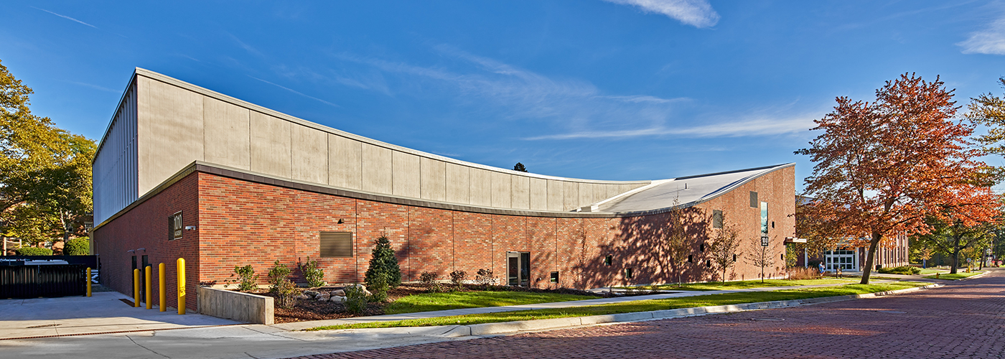
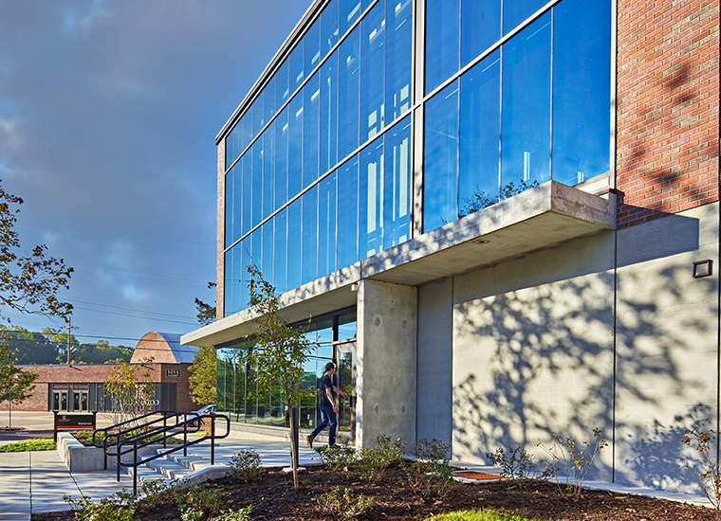
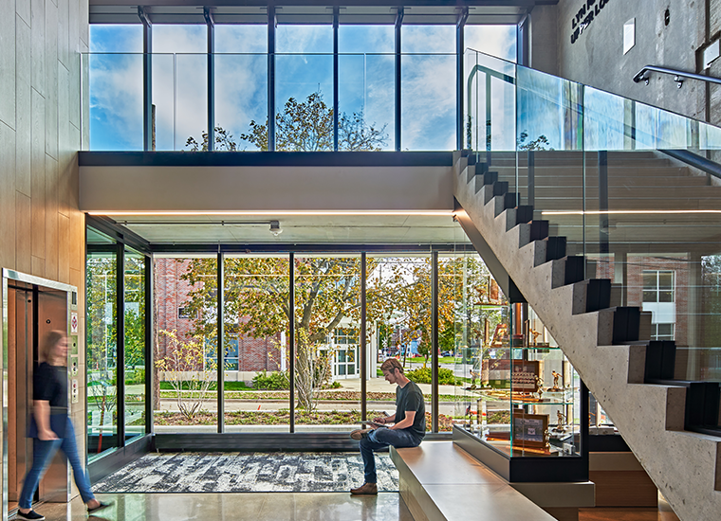
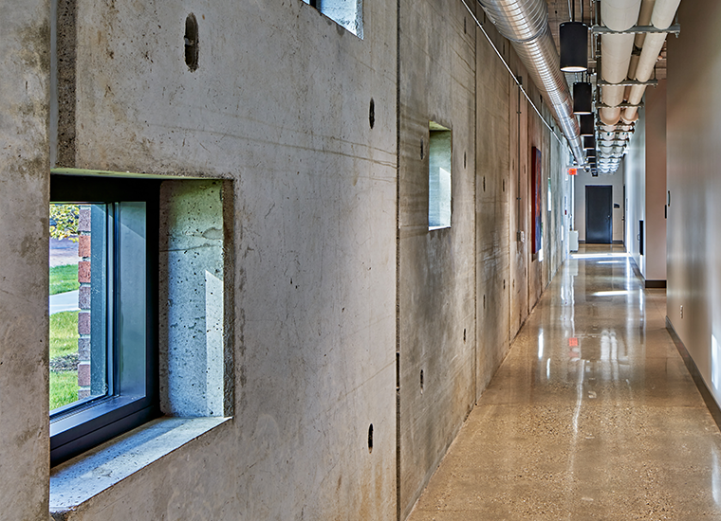
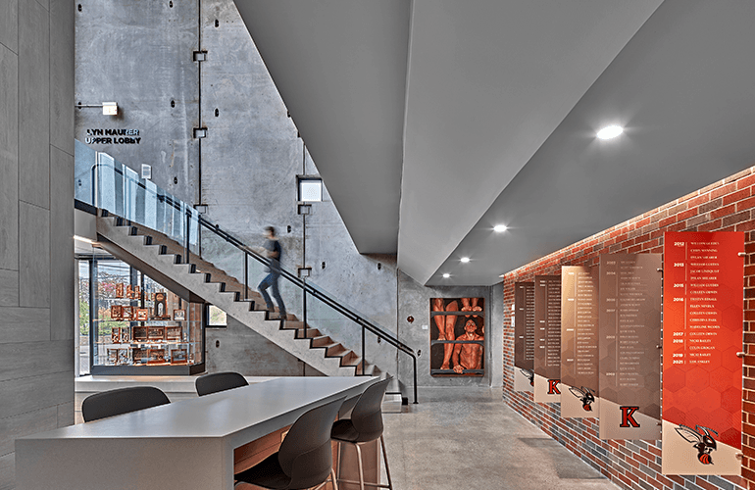
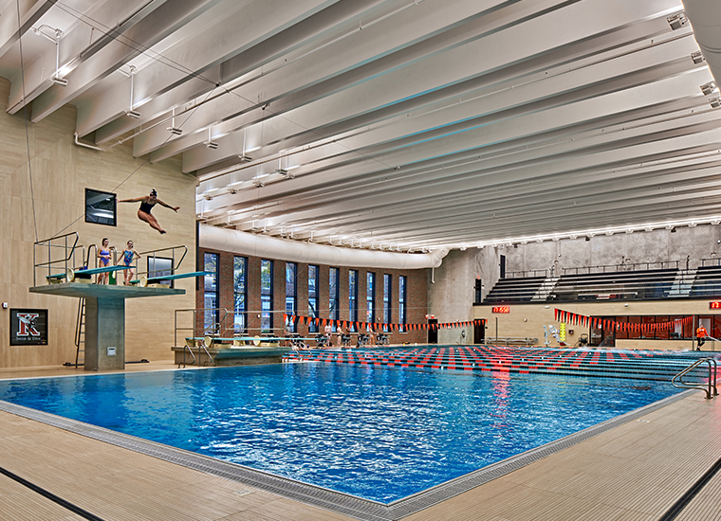
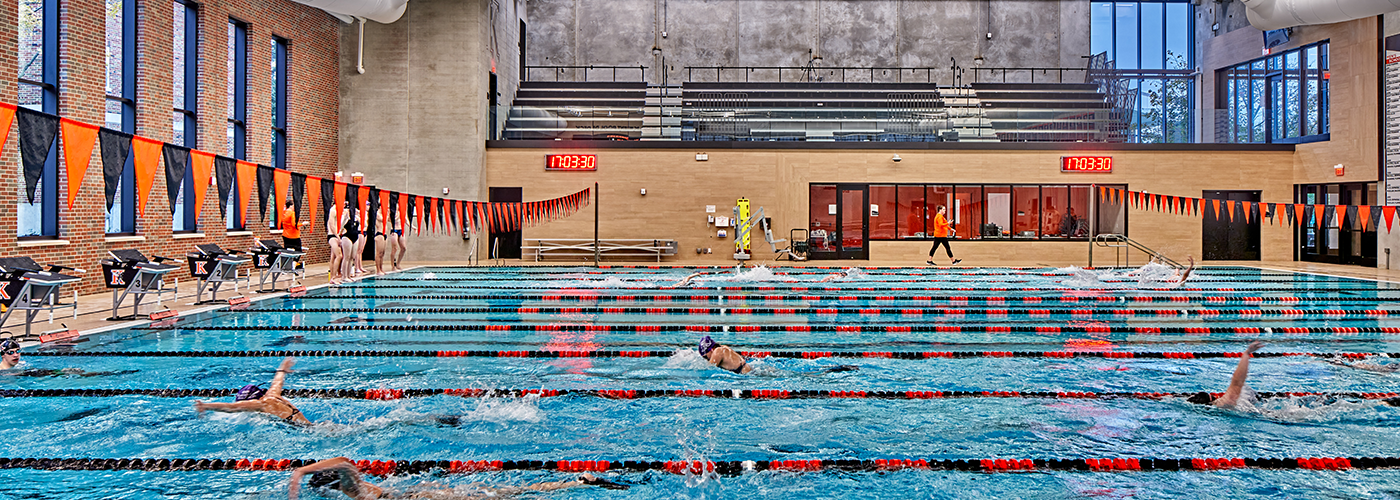
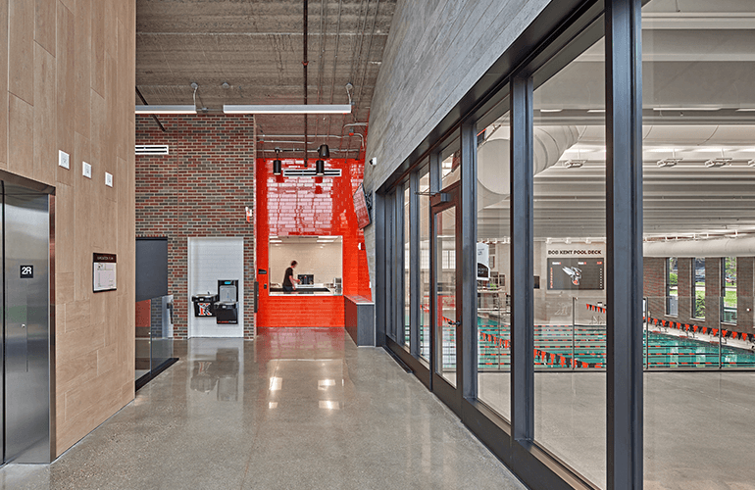
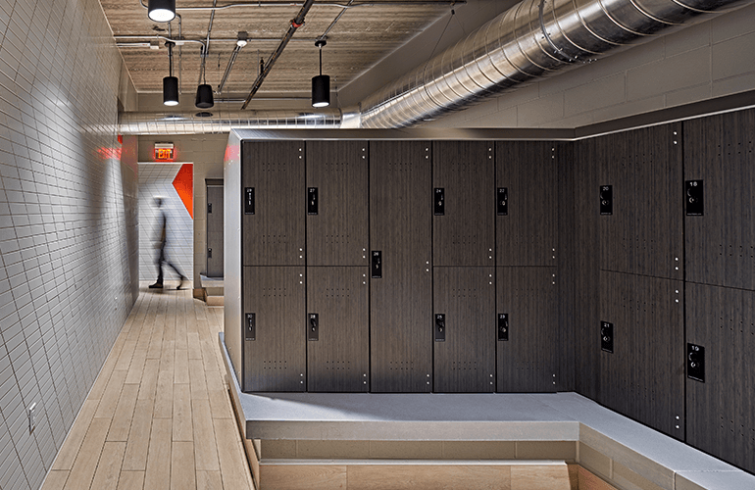
Meet the client! Head coach Jay Daniels talks about the use of their new Natatorium.
Meet the designer! Architect Tony Reiner talks about the unique design of the Kalamazoo College Natatorium.
Meet the engineer! Mechanical Engineer Perry Hausman talks about the air quality at the Kalamazoo College Natatorium.
