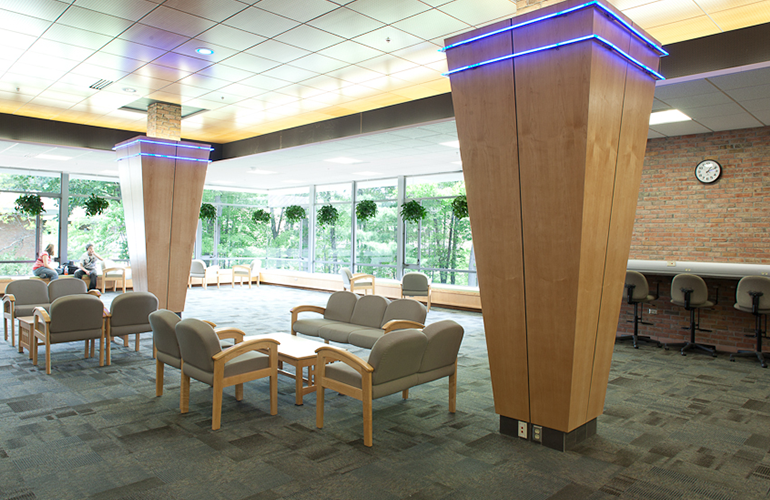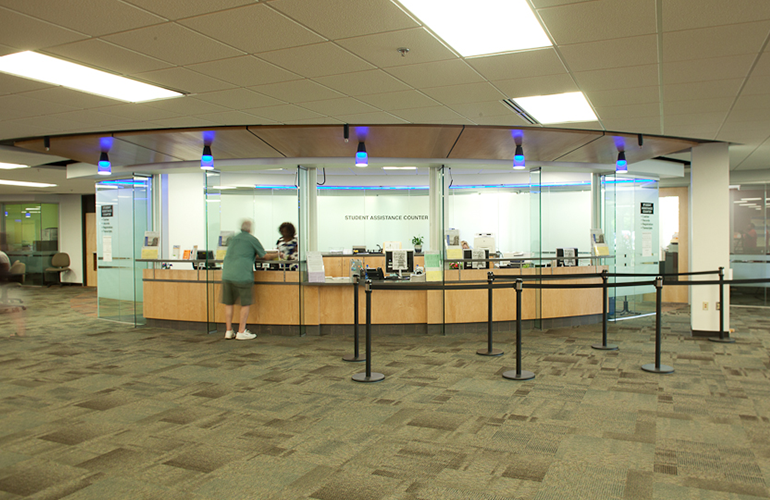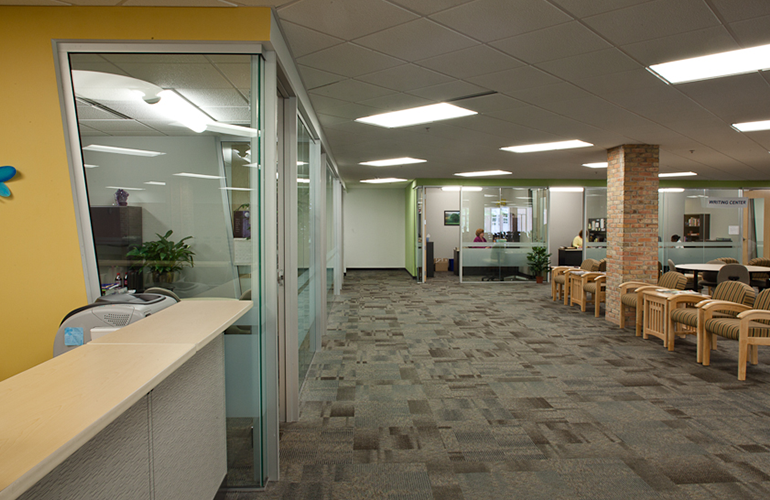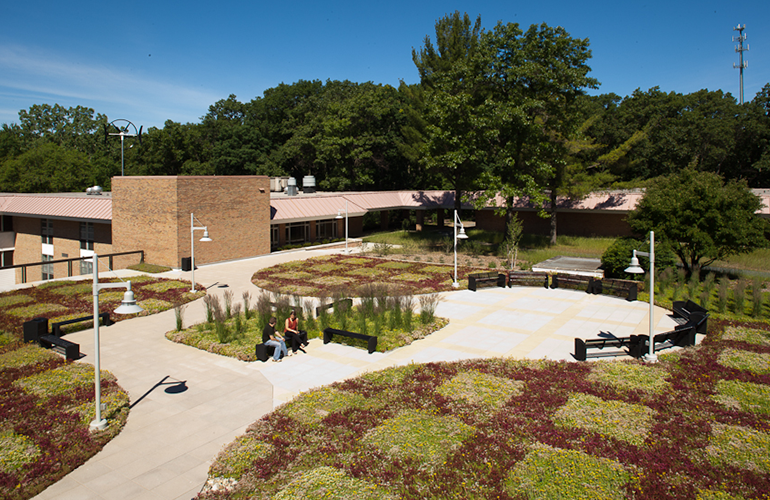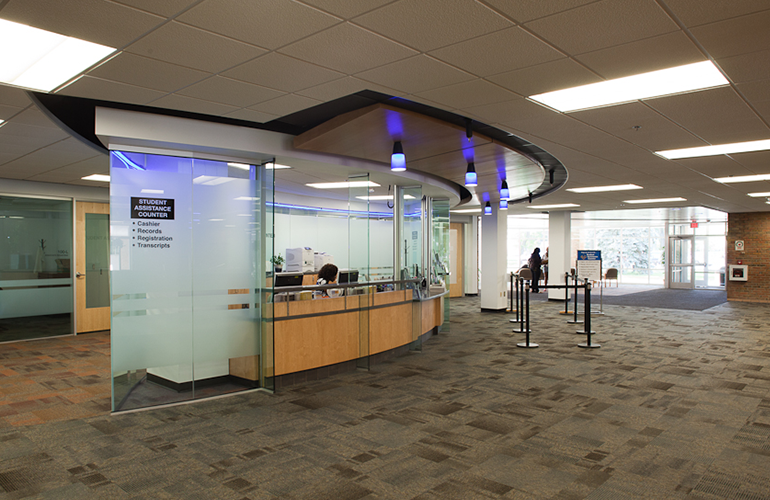Muskegon Community College
One Stop Student Center
Muskegon, Michigan // 22,000 sq. ft.
There was a geographical disconnect between student service departments at Muskegon Community College (MCC), creating an inconvenient and confusing admission process for students. Additional spaces on campus were also in need of renovation (nursing labs and classrooms, student testing, lounge, and administration offices).
TowerPinkster helped MCC reorganize all student admission functions (registration, counseling, financial aid, records, etc.) to a single area at the main entry. This combines online self-help capabilities with staff support and is located adjacent to other important student areas such as the bookstore, student organizations, cafe, and student lounge which also received updates.
The reorganization of student admissions has also resulted in the reunification and reorganization of the College Administration in a single, accessible area at the center of campus and has resulted in the reorganization of the College Success Center. The Center includes renovated space for student testing, tutoring, and other educational services.
MCC’s nursing classrooms and labs received renovations which now feature three clinical suites. Windows were placed between each, offering flexibility in a traditional classroom model, coupled with hands-on individual training where students can monitor from one central location. The nursing administrative offices also received renovations.
The project was also designed utilizing principles of sustainable design and included a green roof. This took the place of an existing open plaza that offered little respite or aesthetics to campus. A new green roof features lush plantings and seating areas that are appropriately scaled for individual or group use.
